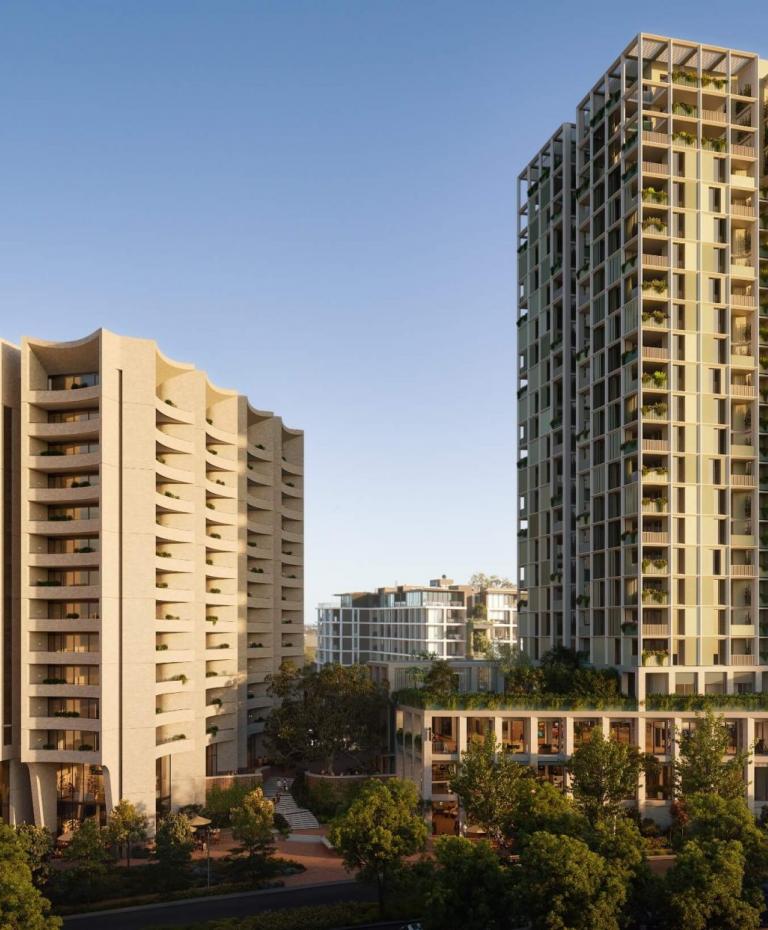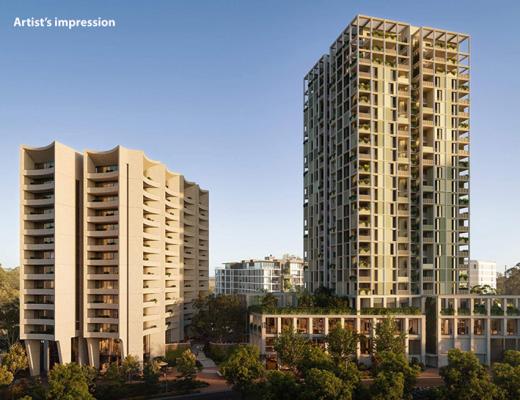

LOCATION: Norwest
ARCHITECT: Bates Smart & Smart Design Studio
VALUE: $170M
COMPLETION DATE: 2024
CLIENT: Mulpha International
Norwest Quarter is Mulpha’s new world-leading, zero-carbon, sustainable precinct in Sydney’s Hills District. Stage 1 is a bold, mixed-use development comprising two striking architectural towers over a retail podium, with extensive landscaping to complement the existing natural environment.
The project includes the Banksia building designed by Bates Smart and the Lacebark building designed by Smart Design Studio and is set to lead and shape the national conversation on sustainable neighbourhoods.
Slender towers with their small building footprints will allow for 70% of the site to be used for landscaping, setting a new benchmark in integrated urban design and community making. As such, Stage 1 will feature an open-air plaza with retail and outdoor dining, a nature based, informal play area, an amphitheatre for community events, and other landscaped areas.
Stage 1 will deliver 184 net zero-ready apartments. Powered by 100 per cent renewable energy (all electric and gas-free), the development will consume 50 per cent less electricity from the grid, slashing energy costs for residents. Support for electric vehicle charging infrastructure, solar rooftops and the use of low emission building materials will also be included, alongside features that support the circular economy such as recycled water for toilets and onsite organic waste treatment.









